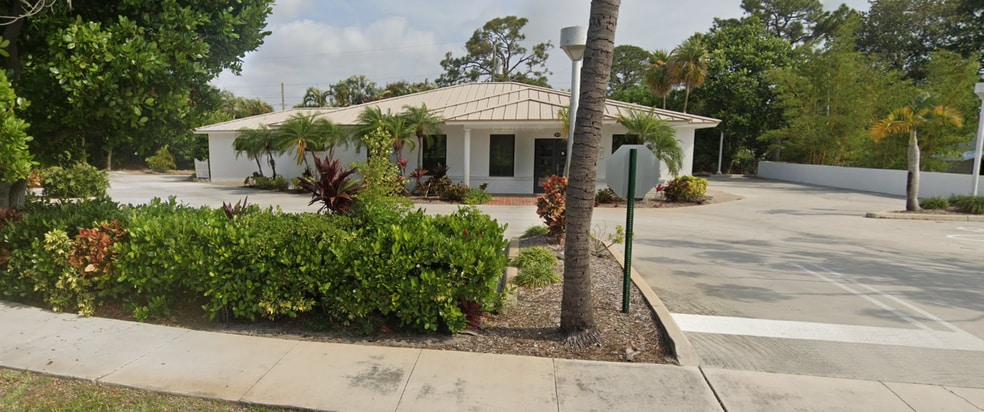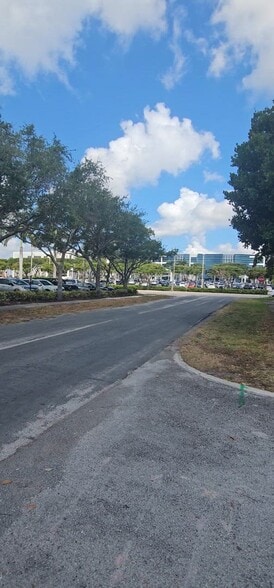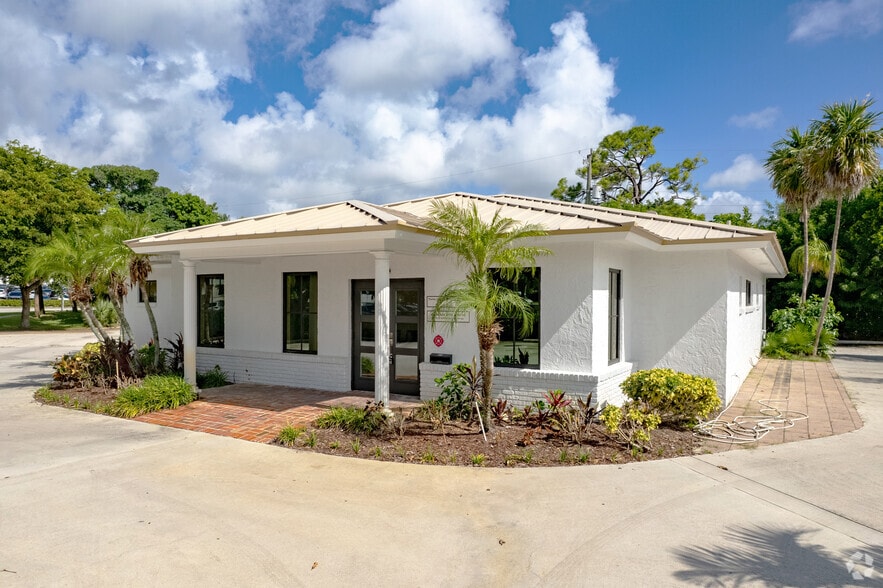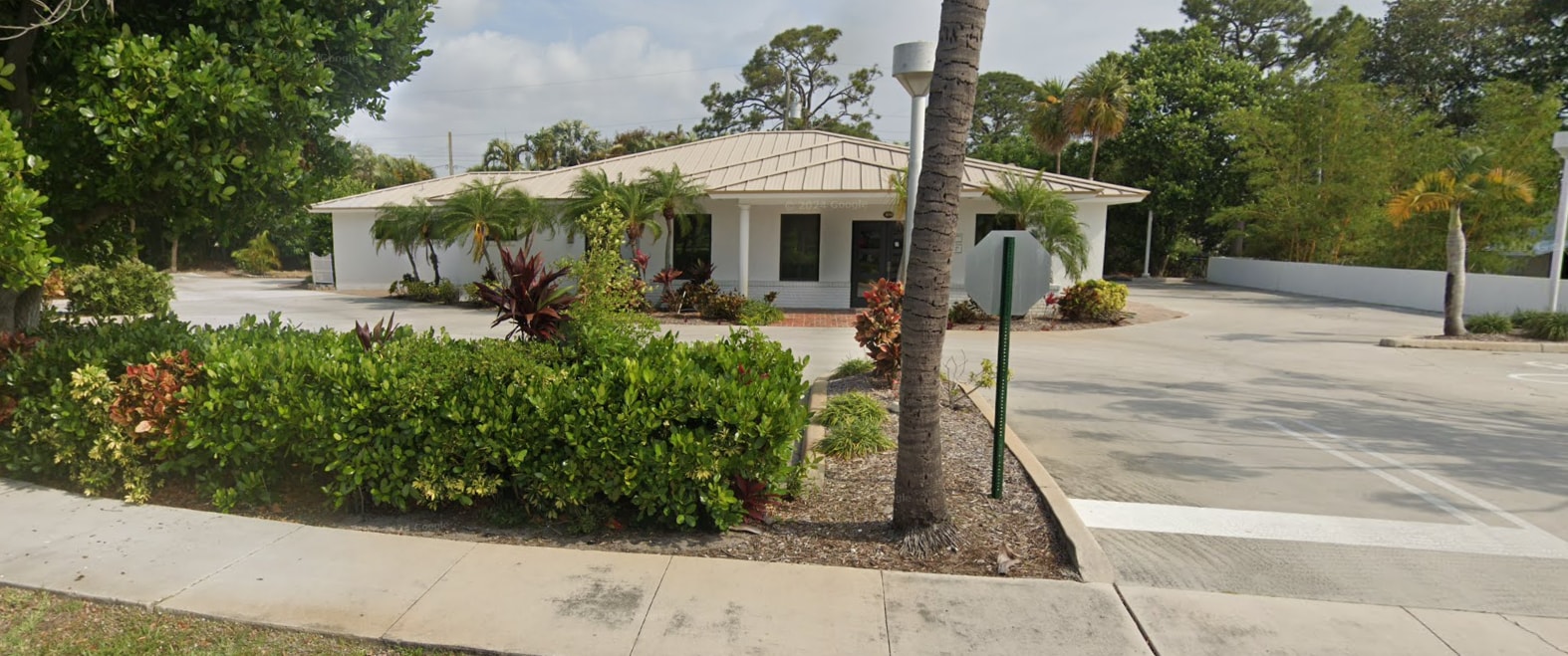thank you

Your email has been sent.
101 SE 27th Ave 880 SF of Office Space Available in Boynton Beach, FL 33435



ALL AVAILABLE SPACE(1)
Display Rental Rate as
- SPACE
- SIZE
- TERM
- RENTAL RATE
- SPACE USE
- CONDITION
- AVAILABLE
Fully Built Medical Space
- Lease rate does not include utilities, property expenses or building services
- Fits 3 - 8 People
- Finished Ceilings: 10’
- Central Air and Heating
- Private Restrooms
- Drop Ceilings
- Natural Light
- Emergency Lighting
- Directly Across From Bethesda Memorial Hospital
- Fully Built-Out as Professional Services Office
- 4 Private Offices
- Space is in Excellent Condition
- Reception Area
- Corner Space
- Recessed Lighting
- After Hours HVAC Available
- Accent Lighting
| Space | Size | Term | Rental Rate | Space Use | Condition | Available |
| 1st Floor, Ste 100 | 880 SF | 3-7 Years | $35.00 /SF/YR $2.92 /SF/MO $376.74 /m²/YR $31.39 /m²/MO $2,567 /MO $30,800 /YR | Office | Full Build-Out | Now |
1st Floor, Ste 100
| Size |
| 880 SF |
| Term |
| 3-7 Years |
| Rental Rate |
| $35.00 /SF/YR $2.92 /SF/MO $376.74 /m²/YR $31.39 /m²/MO $2,567 /MO $30,800 /YR |
| Space Use |
| Office |
| Condition |
| Full Build-Out |
| Available |
| Now |
1 of 3
VIDEOS
3D TOUR
PHOTOS
STREET VIEW
STREET
MAP
1st Floor, Ste 100
| Size | 880 SF |
| Term | 3-7 Years |
| Rental Rate | $35.00 /SF/YR |
| Space Use | Office |
| Condition | Full Build-Out |
| Available | Now |
Fully Built Medical Space
- Lease rate does not include utilities, property expenses or building services
- Fully Built-Out as Professional Services Office
- Fits 3 - 8 People
- 4 Private Offices
- Finished Ceilings: 10’
- Space is in Excellent Condition
- Central Air and Heating
- Reception Area
- Private Restrooms
- Corner Space
- Drop Ceilings
- Recessed Lighting
- Natural Light
- After Hours HVAC Available
- Emergency Lighting
- Accent Lighting
- Directly Across From Bethesda Memorial Hospital
FEATURES AND AMENITIES
- Signage
- Open-Plan
- Secure Storage
- Air Conditioning
- Smoke Detector
PROPERTY FACTS
Building Type
Office
Year Built
1989
Building Height
1 Story
Building Size
3,568 SF
Building Class
C
Typical Floor Size
3,568 SF
Parking
26 Surface Parking Spaces
Covered Parking
1 of 31
VIDEOS
3D TOUR
PHOTOS
STREET VIEW
STREET
MAP
Presented by
Strategic Realty Services, LLC
101 SE 27th Ave
Hmm, there seems to have been an error sending your message. Please try again.
Thanks! Your message was sent.






